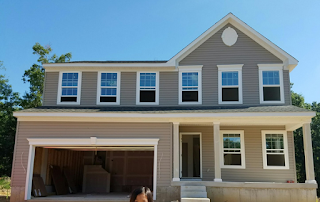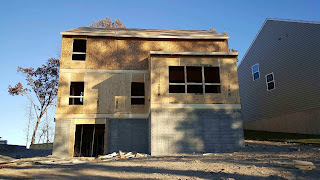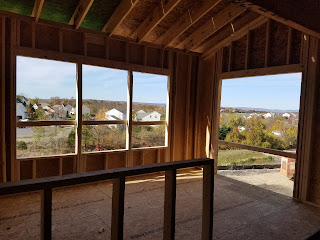11/7 - Monday -Shingle Delivery
11/8 - Tuesday -Set Exterior Doors, House Wrap, HVAC rough
11/9 - Wednesday - HVAC Rough, Fireplace Rough, Framing Mold Inspection, Roof, Plumbing Rough
11/10 - Thursday - Plumbing Rough, Gas Pipe
11/11 - Friday - Frame Check, Frame
Here was the actual schedule:
11/7 - Monday - Shingle Delivery - We did not go to the house11/8 - Tuesday -Set Exterior Doors, House Wrap, HVAC rough
11/9 - Wednesday - HVAC Rough, Fireplace Rough, Framing Mold Inspection, Roof, Plumbing Rough
11/10 - Thursday - Plumbing Rough, Gas Pipe
11/11 - Friday - Frame Check, Frame
Here was the actual schedule:
11/8 - Tuesday - Roof was Framed out and plywood was added
11/9 - Wednesday and 11/10 - Thursday - Set Exterior Doors, House Wrap, Fireplace Rough - We did not make it out to the house on Wednesday, so all of these items happened on these two days.
11/11 - Friday -13th - HVAC rough, roof
I would like to start this blog on a positive note. All of the eff ups from the past blog were fixed.
Windows on the 1st floor were fixed, seperated
Extra Window in the bedroom upstairs was framed in
Bathroom rough in and walls were uninstalled and James' office was studded out.
11/8 - Tuesday - Roof was Framed out and plywood was added
11/9 - Wednesday and 11/10 - Thursday - Set Exterior Doors, House Wrap, Fireplace Rough
House wrapped, windows in!!
Doors are in too!
This is a hard picture to see, but below the stairs there is a TON of space. In the model home, the basement was unfinished and this space was opened. Since our basement will be finished, this space was studded to be closed off. We wanted to make this the cat's litter station. The contractor advised that he cannot add a door as he would have to add fireproofing for the entire space, but he did frame it out for us so we can cut out the drywall and add a door after move in.
Fireplace!!!
11/11 - Friday -13th - HVAC rough
Ducting between the kitchen/family room
Running all through the attic
Pretty new furnace!
Roof on!
On Sunday the 13th, I stopped by the house after I was in Lebanon for the weekend. I was looking around the house and found some MAJOR issues with a few of the Trusses. I am getting so sick and tired of their non-sense! They should be finding this stuff, not me! Believe me I did deal with this and it was fixed.
Truss Connector, not even attached.
Truss Connector, not even attached. Different view of how far it was out and a cracked board. They pounded the connector back and added several new nails to make sure it was secure.
A different truss holding our roof up, completely shattered. They advised the integrity of the board was not compromised, but they did shore up each side of the board with plywood. Our inspector did advise that it was the correct fit.
Think anything will happen next week? Oh just wait till you hear that story!!!!





















































